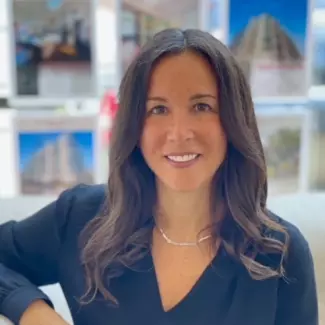
81 Percy Williams DR East Islip, NY 11730
6 Beds
5 Baths
7,819 SqFt
UPDATED:
10/23/2024 01:49 PM
Key Details
Property Type Single Family Home
Sub Type Single Family Residence
Listing Status Pending
Purchase Type For Sale
Square Footage 7,819 sqft
Price per Sqft $294
MLS Listing ID 3534865
Style Colonial
Bedrooms 6
Full Baths 5
Originating Board onekey
Rental Info No
Year Built 1981
Annual Tax Amount $33,244
Lot Size 1.490 Acres
Acres 1.49
Lot Dimensions 72.56x
Property Description
Location
State NY
County Suffolk
Rooms
Basement Finished, Full
Kitchen 1
Interior
Interior Features Smart Thermostat, Granite Counters, Guest Quarters, Home Office, Master Bath, Pantry, Walk-In Closet(s)
Heating Oil, Baseboard, Other
Cooling Central Air
Flooring Hardwood
Fireplaces Number 1
Fireplace Yes
Appliance Cooktop, Dishwasher, Dryer, Microwave, Oven, Refrigerator, Wine Cooler
Exterior
Exterior Feature Sprinkler System, Bulkhead, Dock
Garage Private, Attached, 3 Car Attached, Driveway
Garage Spaces 3.0
Fence Back Yard
Pool In Ground
Waterfront Description Creek,Waterfront
View Y/N Yes
View Water
Parking Type Private, Attached, 3 Car Attached, Driveway
Garage true
Private Pool Yes
Building
Lot Description Near Public Transit, Private
Sewer Sewer
Water Public
Level or Stories Two
Structure Type Frame,Cedar,Shake Siding
New Construction No
Schools
Middle Schools East Islip Middle School
High Schools East Islip High School
School District East Islip
Others
Senior Community No
Special Listing Condition None






