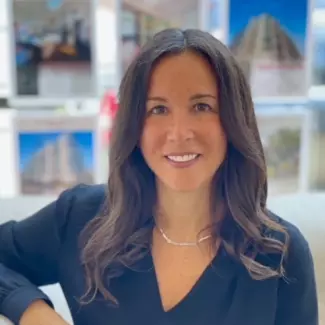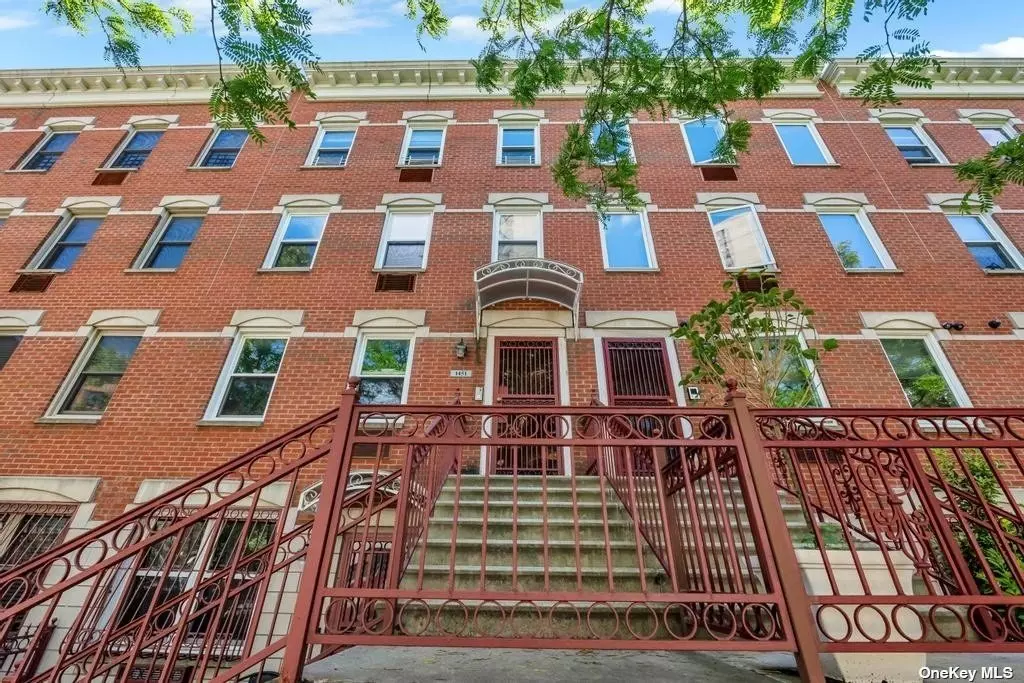
1451 5 AVE New York, NY 10035
7 Beds
4 Baths
3,600 SqFt
UPDATED:
09/24/2024 05:50 PM
Key Details
Property Type Multi-Family
Sub Type Multi Family
Listing Status Active
Purchase Type For Sale
Square Footage 3,600 sqft
Price per Sqft $638
MLS Listing ID 3556048
Style Townhouse
Bedrooms 7
Full Baths 3
Half Baths 1
Originating Board onekey
Rental Info No
Year Built 2000
Annual Tax Amount $12,213
Lot Size 2,178 Sqft
Acres 0.05
Lot Dimensions 20 x 109.25
Property Description
Location
State NY
County Manhattan
Zoning R7-2 / C1-4
Rooms
Basement None
Kitchen 3
Interior
Heating Natural Gas, Baseboard
Cooling Wall Unit(s)
Fireplace No
Exterior
Garage Private, Assigned, Other
Fence Back Yard
Parking Type Private, Assigned, Other
Total Parking Spaces 1
Garage false
Building
Lot Description Near Public Transit
Sewer Public Sewer
Water Public
Level or Stories Three Or More
Structure Type Brick
New Construction No
Schools
Elementary Schools Ps 30 Hernandez/Hughes
Middle Schools New Design Middle School
High Schools Frederick Douglass Academy
School District Manhattan 5
Others
Senior Community No
Special Listing Condition None






