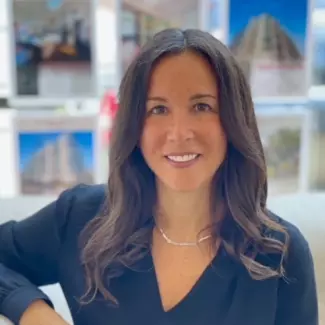
966 70th ST Dyker Heights, NY 11228
6 Beds
3 Baths
3,000 SqFt
UPDATED:
11/07/2024 10:52 PM
Key Details
Property Type Multi-Family
Sub Type Multi Family
Listing Status Pending
Purchase Type For Sale
Square Footage 3,000 sqft
Price per Sqft $583
MLS Listing ID 3585246
Style Two Story
Bedrooms 6
Full Baths 3
Originating Board onekey
Rental Info No
Year Built 1925
Annual Tax Amount $10,790
Lot Size 3,049 Sqft
Acres 0.07
Lot Dimensions 30x100
Property Description
Location
State NY
County Brooklyn
Rooms
Basement Full, Unfinished
Kitchen 2
Interior
Interior Features Eat-in Kitchen, Formal Dining
Heating Natural Gas, Hot Water
Cooling Window Unit(s)
Flooring Hardwood
Fireplace No
Appliance Dryer, Refrigerator, Washer
Exterior
Garage Private, Detached, 2 Car Detached
Garage Spaces 2.0
Parking Type Private, Detached, 2 Car Detached
Total Parking Spaces 4
Garage true
Building
Lot Description Near Public Transit
Sewer Public Sewer
Water Public
Structure Type Brick
New Construction No
Schools
Elementary Schools Ps 176 Ovington
Middle Schools Jhs 259 William Mckinley
High Schools Fort Hamilton High School
School District Brooklyn 20
Others
Senior Community No
Special Listing Condition None






