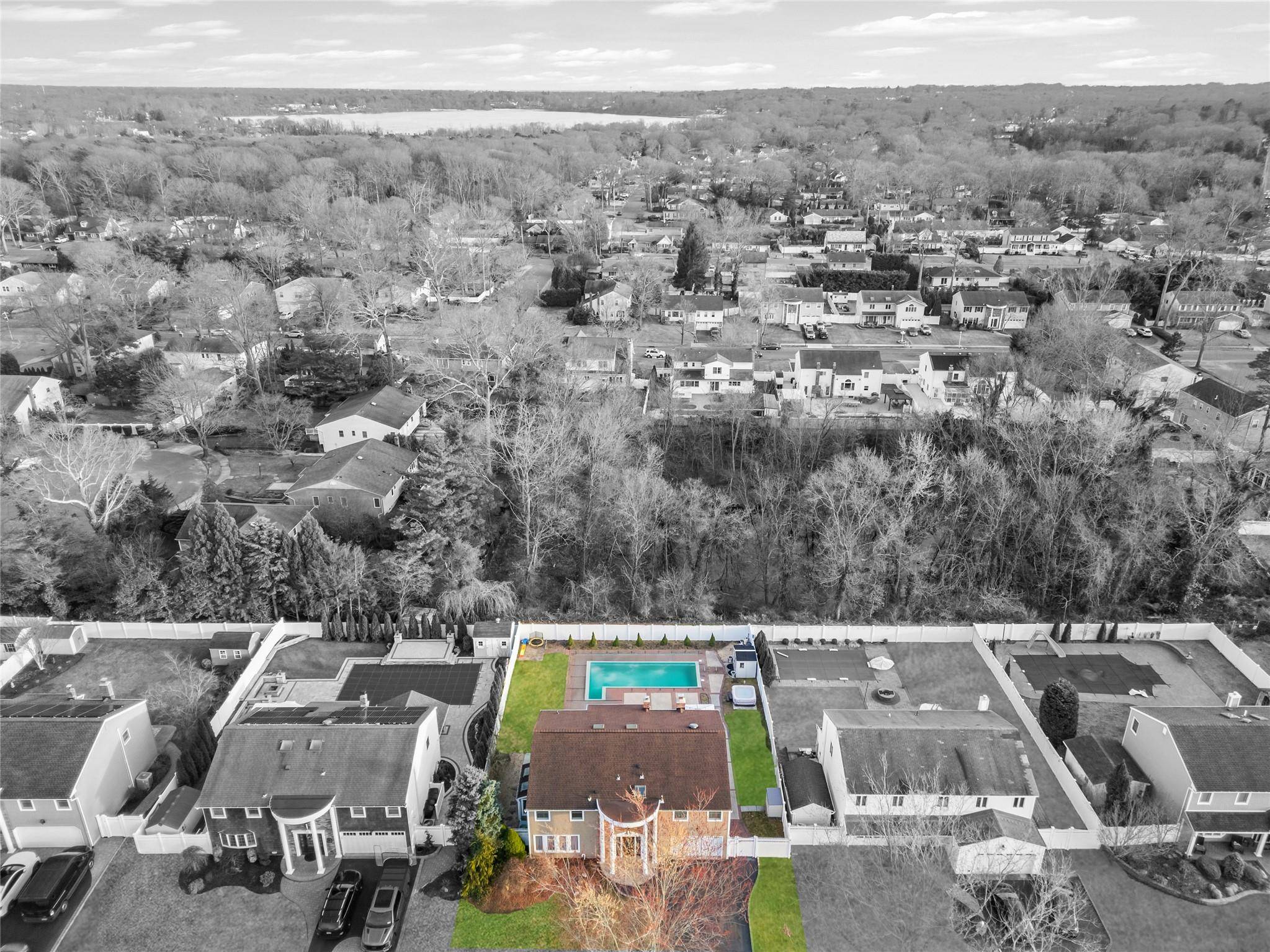75 Empress Pines DR Nesconset, NY 11767
5 Beds
4 Baths
10,018 Sqft Lot
UPDATED:
Key Details
Property Type Single Family Home
Sub Type Single Family Residence
Listing Status Pending
Purchase Type For Sale
MLS Listing ID KEY837446
Style Colonial
Bedrooms 5
Full Baths 3
Half Baths 1
HOA Y/N No
Originating Board onekey2
Rental Info No
Year Built 1970
Annual Tax Amount $12,001
Lot Size 10,018 Sqft
Acres 0.23
Property Sub-Type Single Family Residence
Property Description
Location
State NY
County Suffolk County
Rooms
Basement Finished, Partial
Interior
Interior Features Eat-in Kitchen, Formal Dining
Heating Hot Water
Cooling Central Air
Flooring Hardwood
Fireplace No
Appliance Dryer, Refrigerator, Washer
Exterior
Parking Features Attached, Driveway, Private
Garage Spaces 1.0
Utilities Available Cable Available
Garage true
Building
Sewer Cesspool
Water Public
Schools
Elementary Schools Wenonah School
Middle Schools Samoset Middle School
High Schools Sachem High School North
School District Sachem
Others
Senior Community No
Special Listing Condition None





